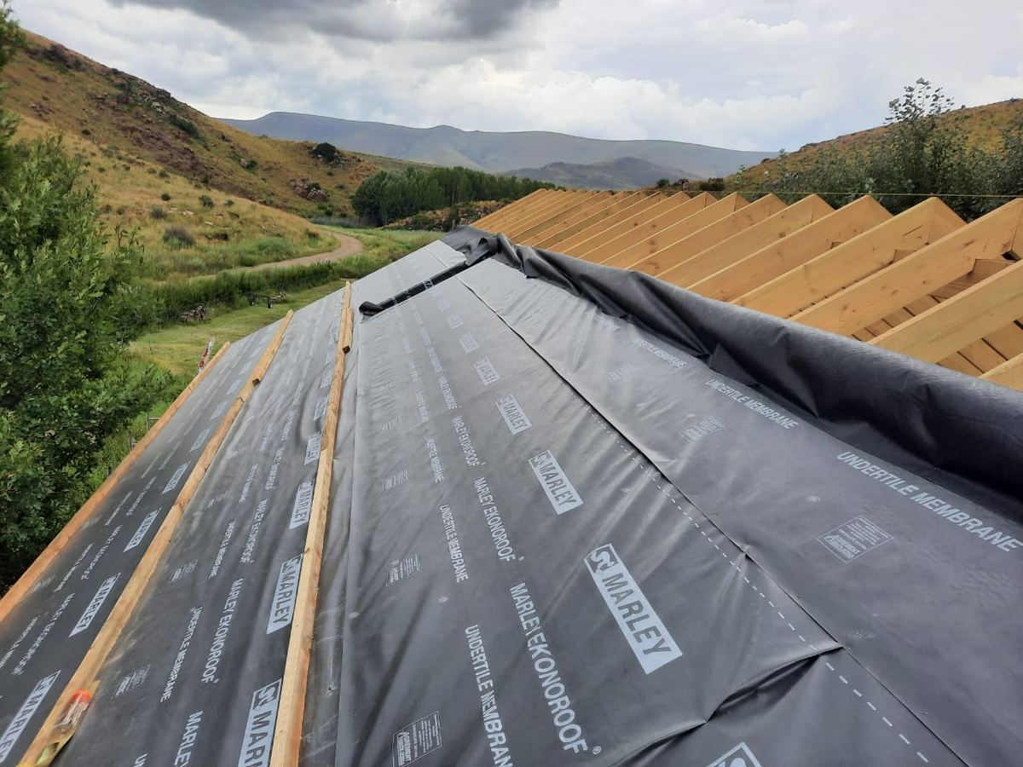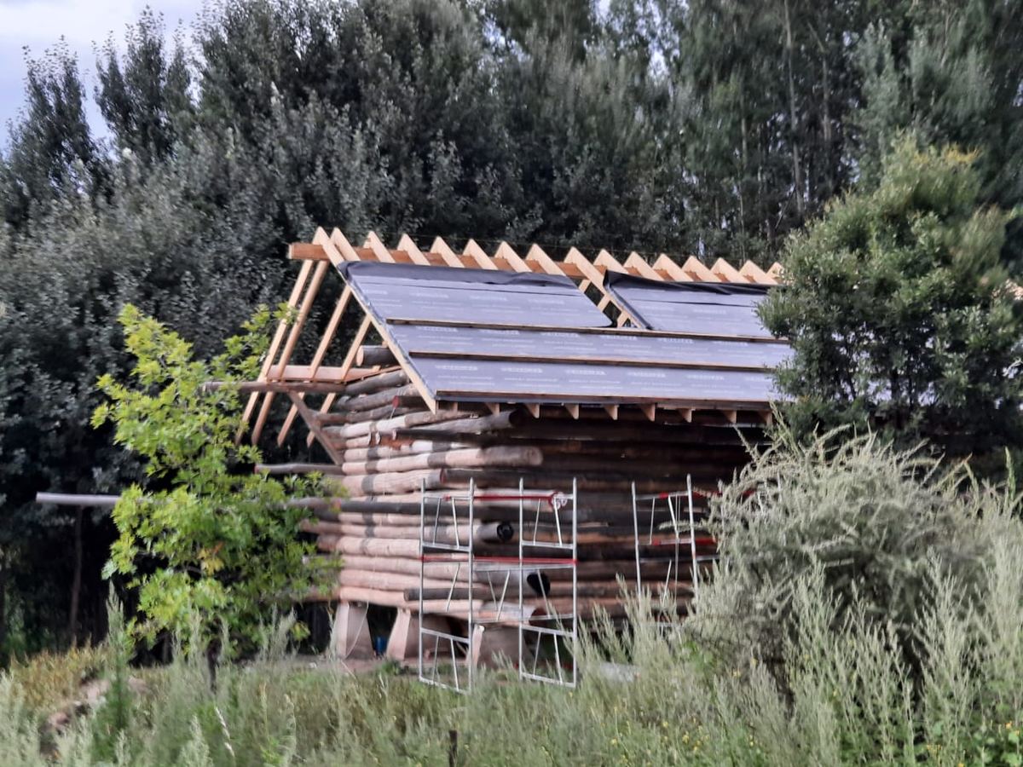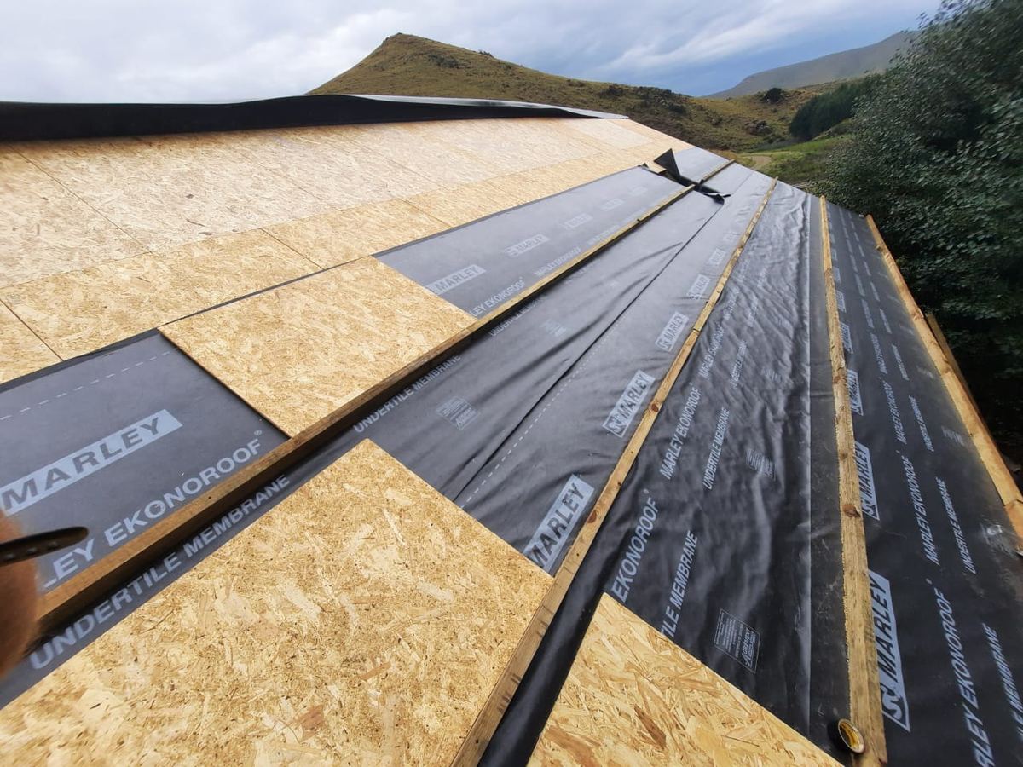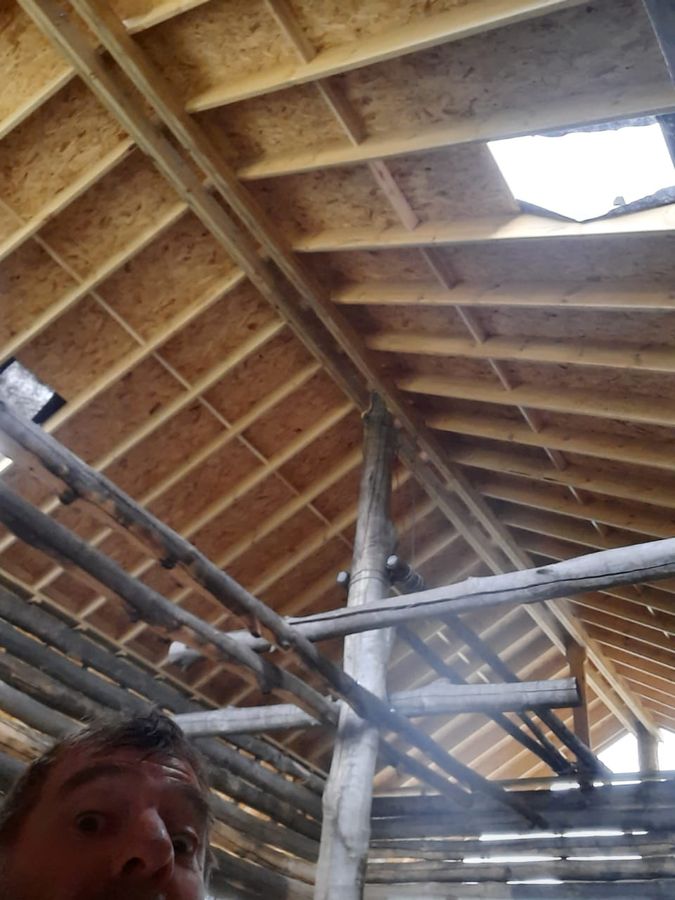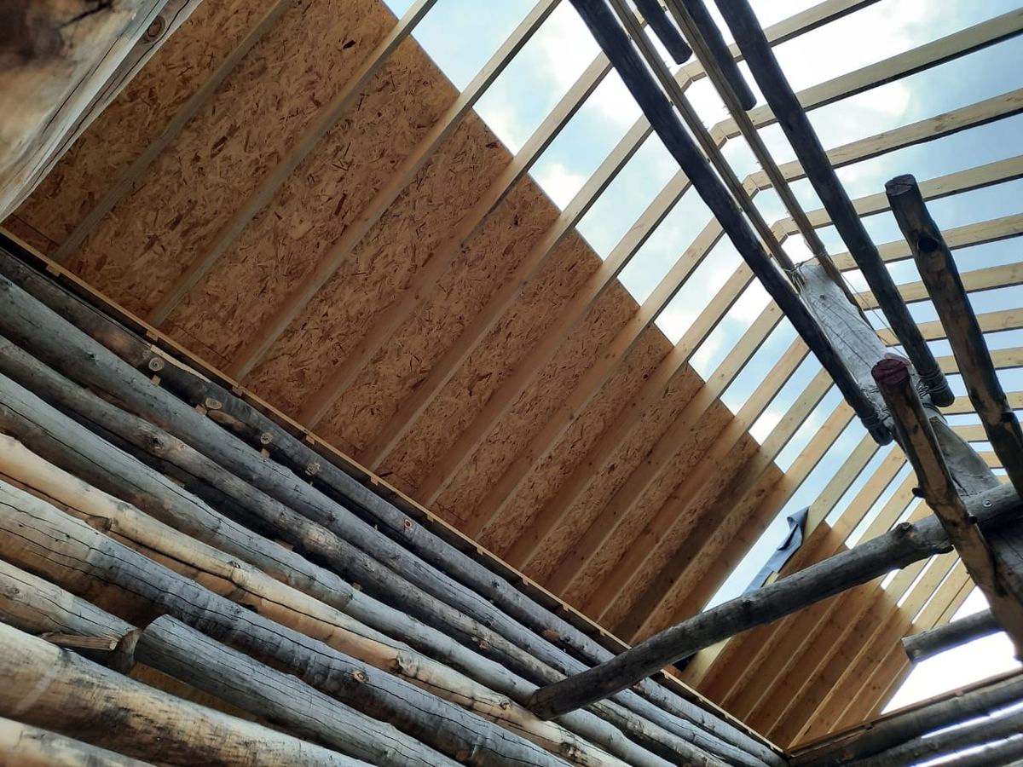Before hoisting the OSB roof sheeting onto the roof framework we treated them with a thin WOODOC varnish to protect them and expose the attractive patterns inherent in the sheets. The width of an OSB sheet is 1220 mm, which inter alia, determined the distance between the rafters. We thus placed the rafters 610 mm apart (centre-to-centre) to ensure that the OSB boards fitted exactly so that we did not have to cut and trim them.
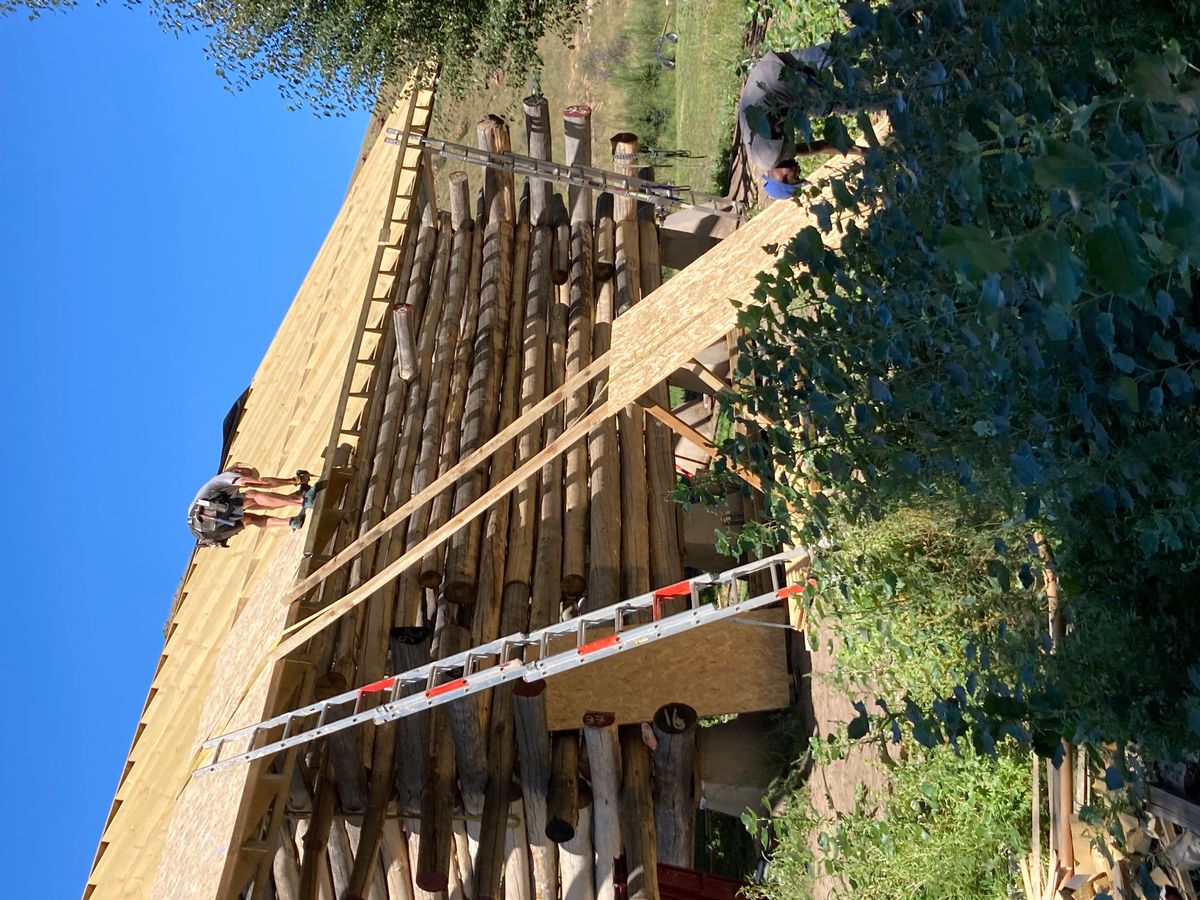
Ceiling taking shape
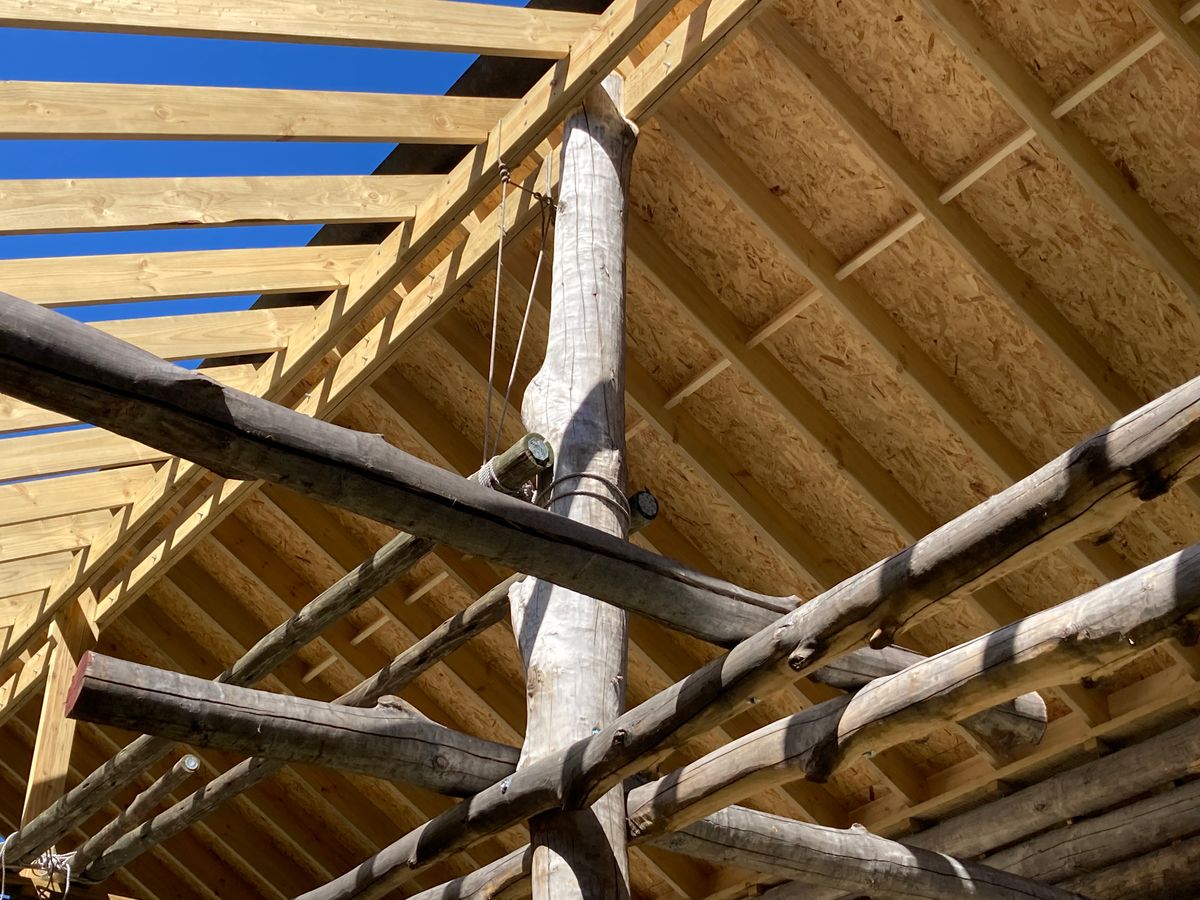
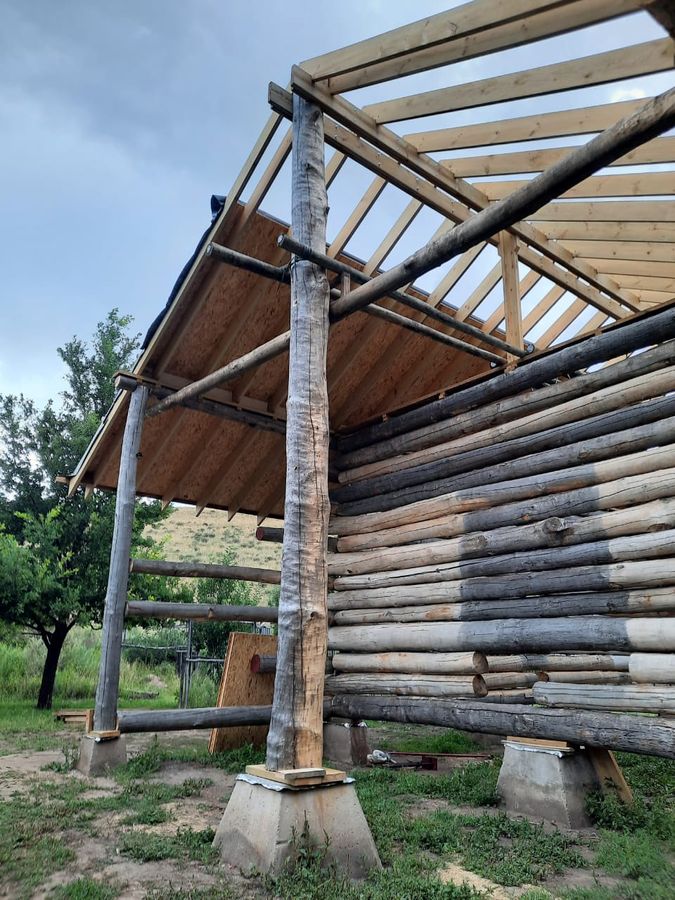
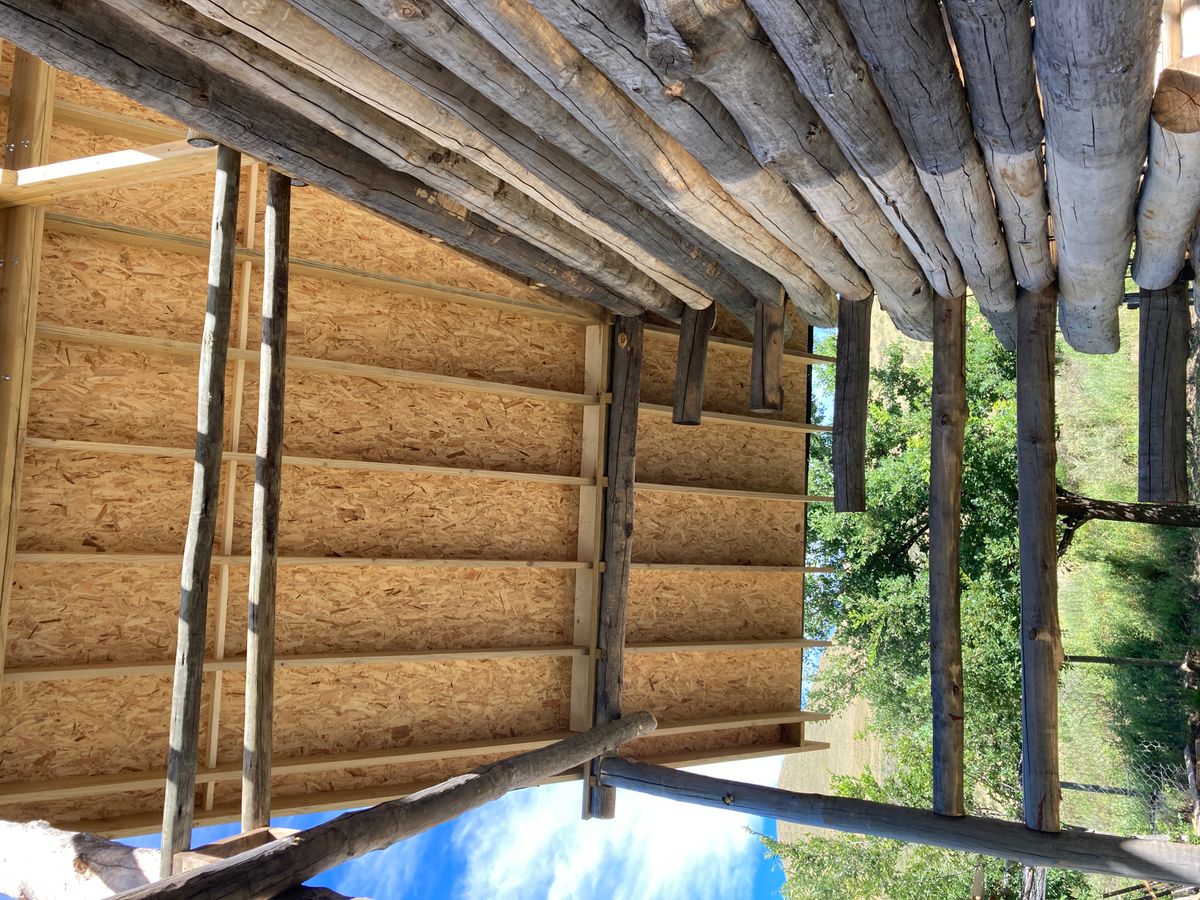
As the OSB ceiling boards went up, we covered them with a waterproof insulation sheeting to ensure that they would not get wet in the rain. As it happened the long-lasting drought in the area was breaking and we had to act quite swiftly in stapling the rolls of sheeting onto the OSB boards. On top of this sheeting we then screwed on a lattice of purlins that would ultimately hold the roof sheeting which had not yet been delivered from Johannesburg and East London.
Also, we planned for the installation of two Velux windows in the mezzanine loft. We factored this in when we constructed the pair of rafters that held these windows. They had to be a little wider than the other rafters.
