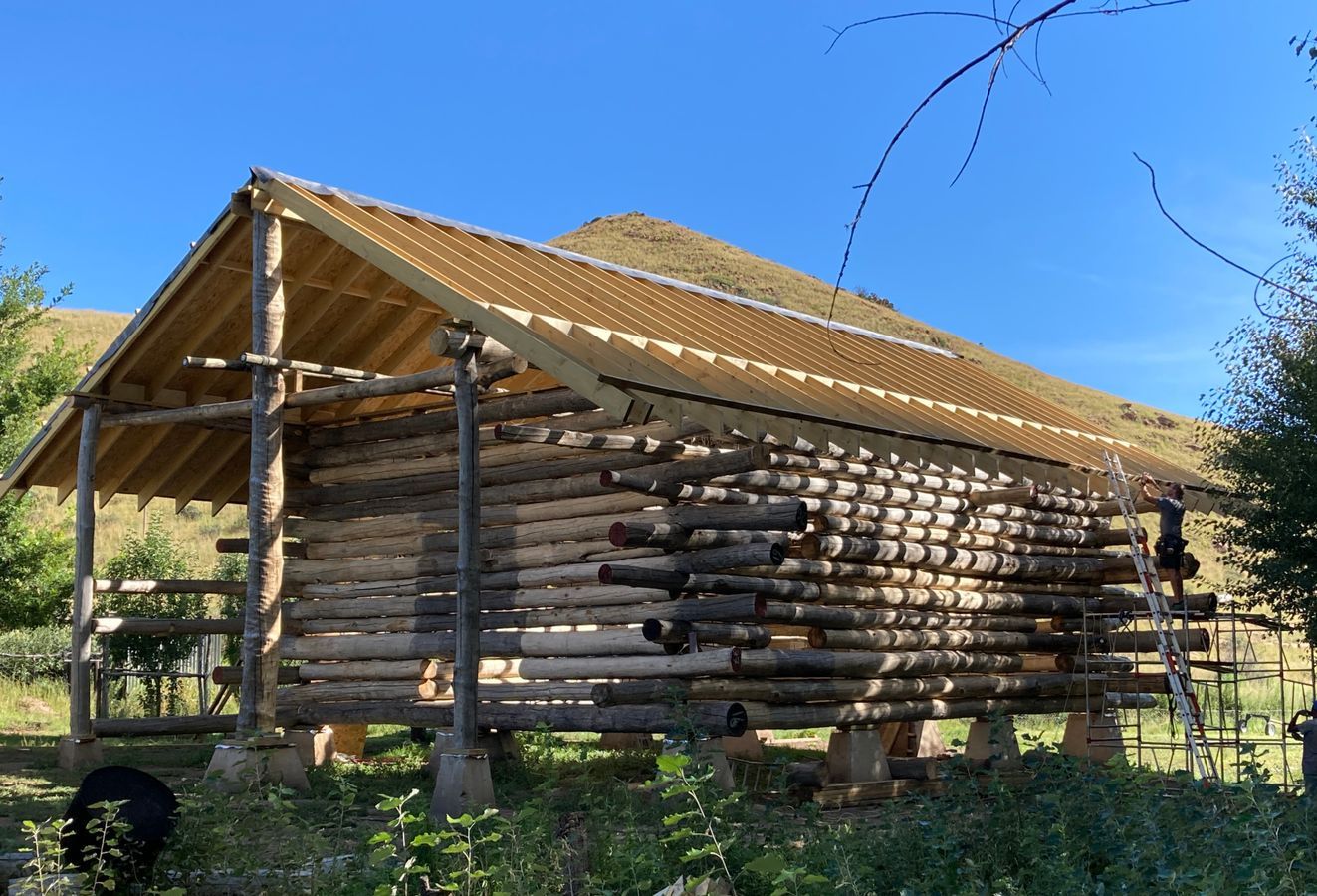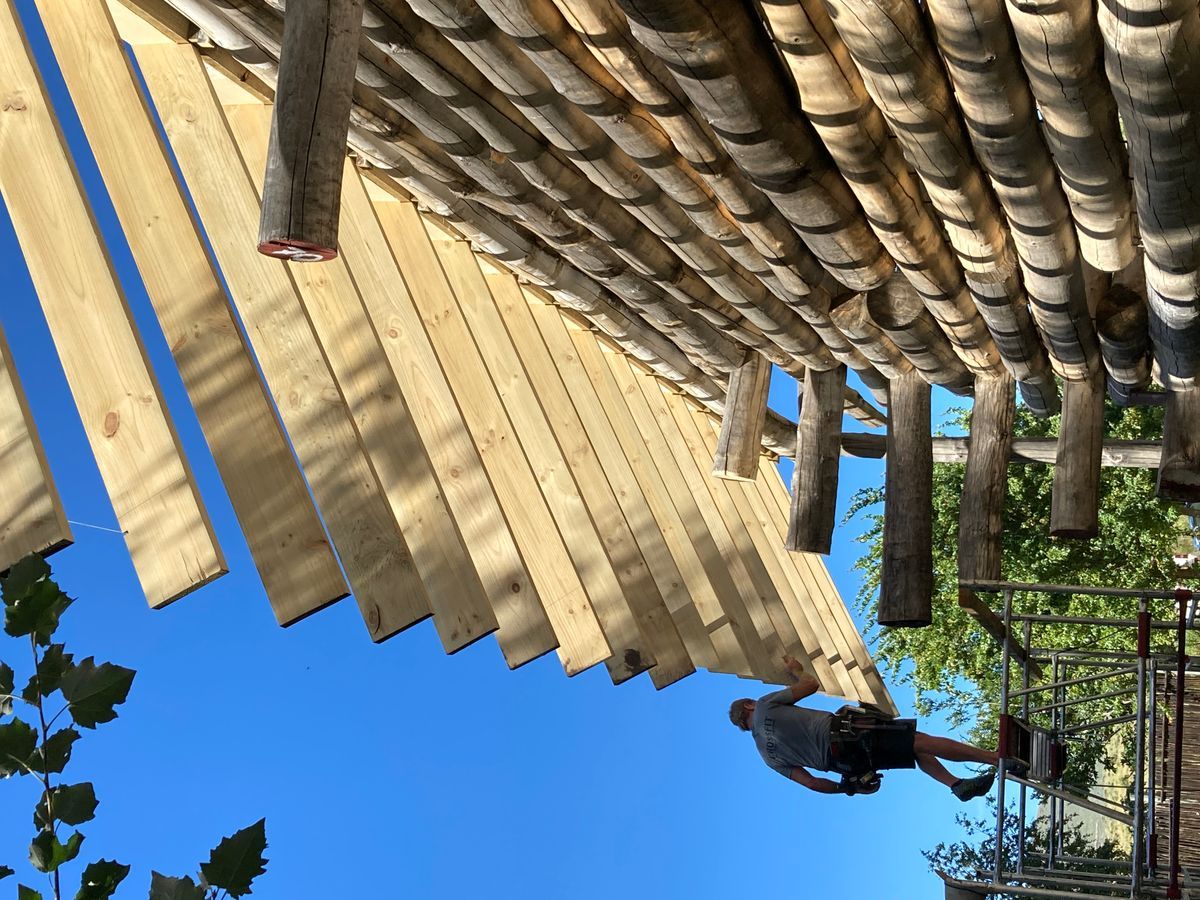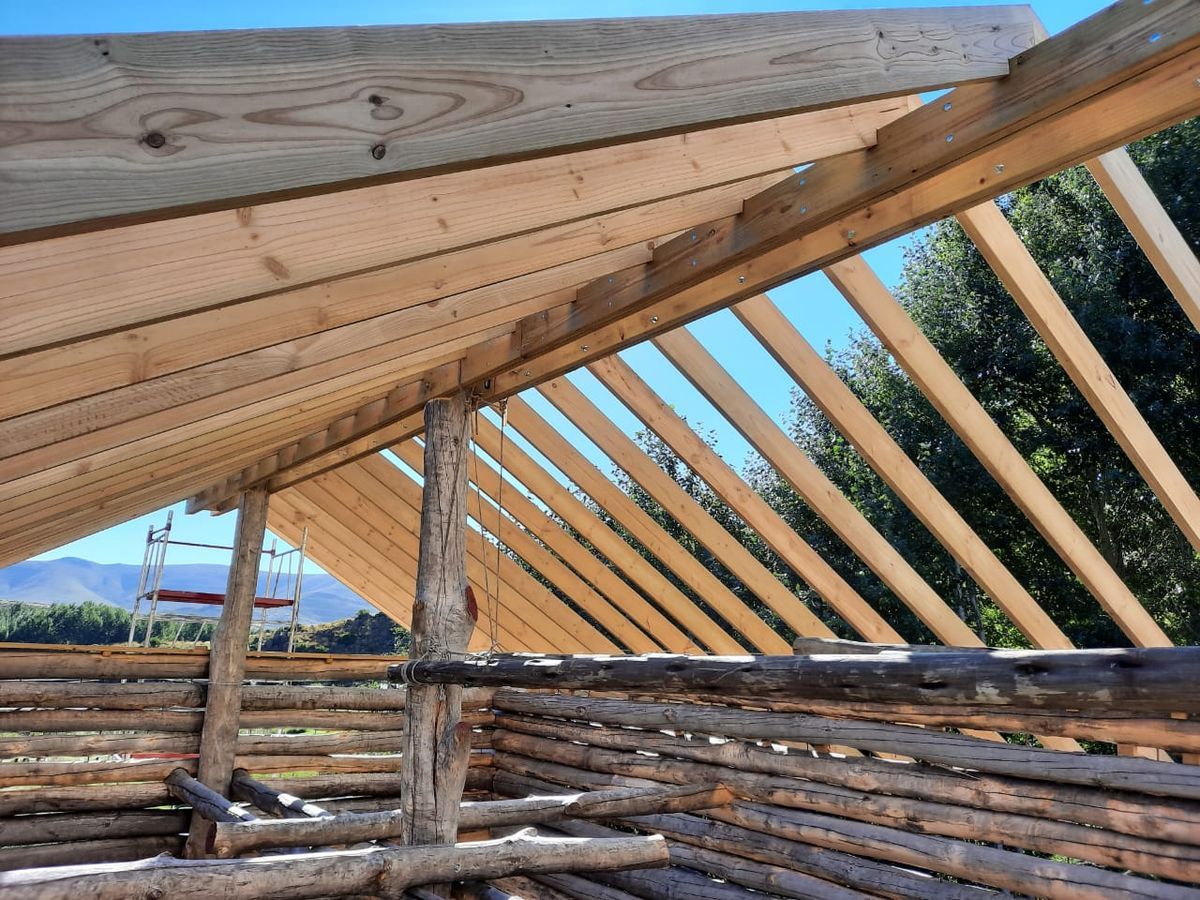As mentioned before, we deviated from our original design and opted for pine timber, instead of poplar logs to construct the rafters. This enabled us to work very precisely to construct a roof structure that was as robust, consistent and regular as possible. We used 54 treated 50x228mm pine planks, 7m in length, which we sanded and prepared before carefully placing and screwing them onto the central ridge beam. We cut two bird mouth notches into each rafter in such a way that the rafter fitted perfectly onto the central ridge beam and the edge of the wall plate.
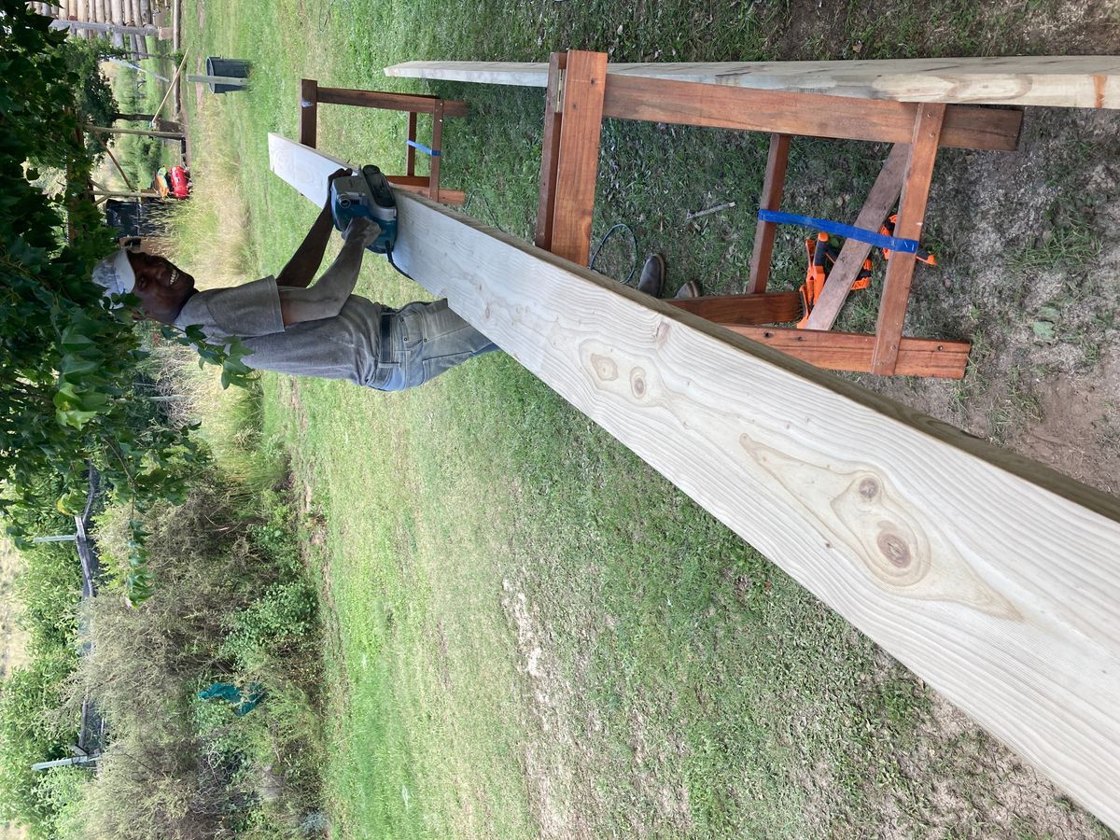
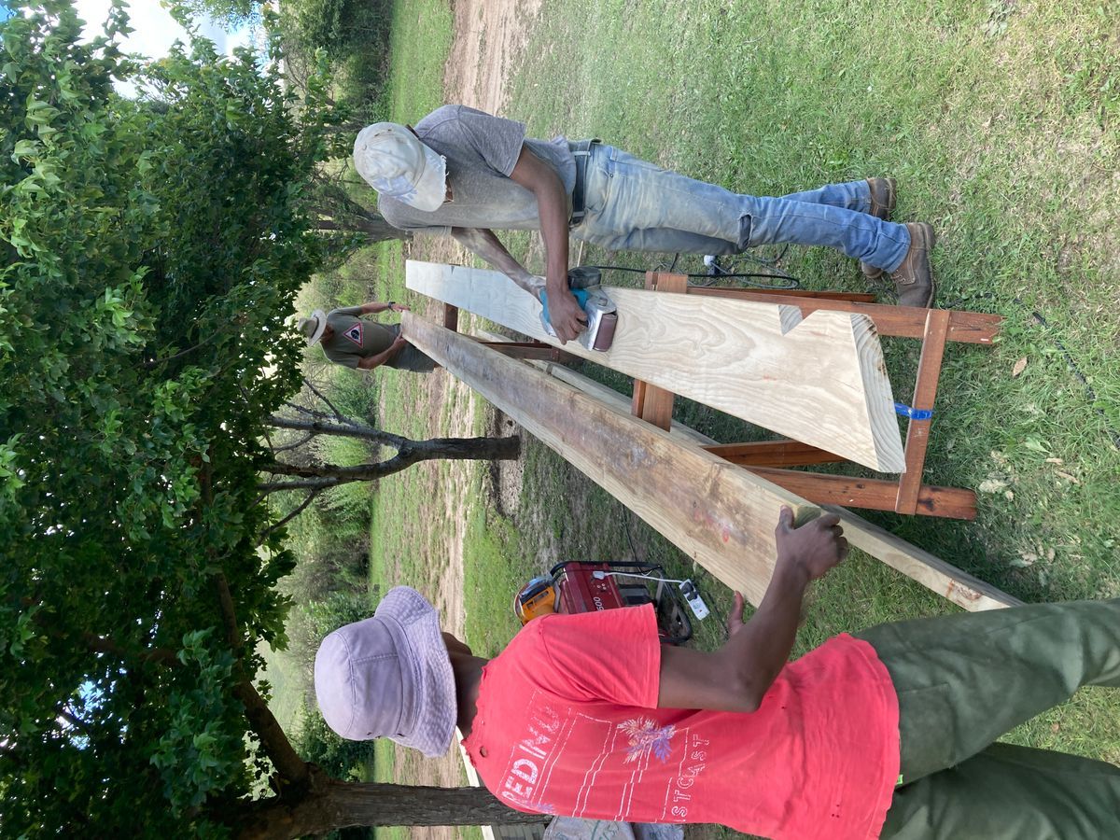
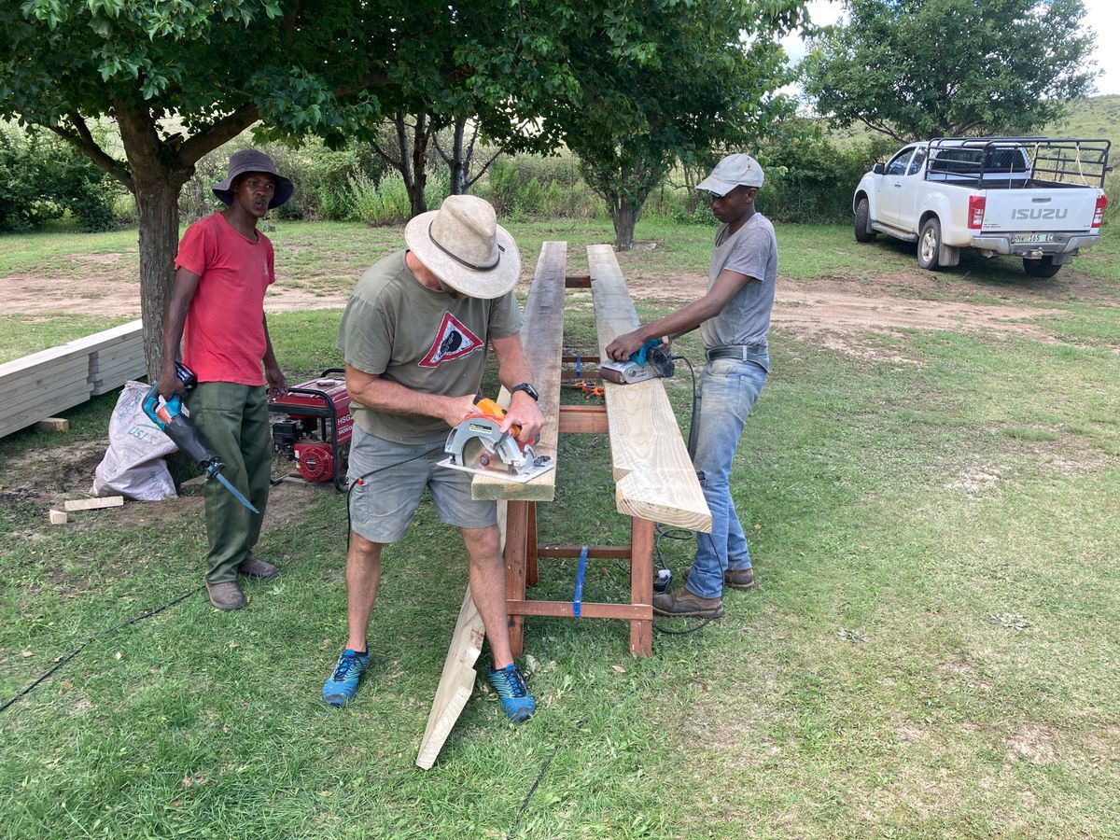
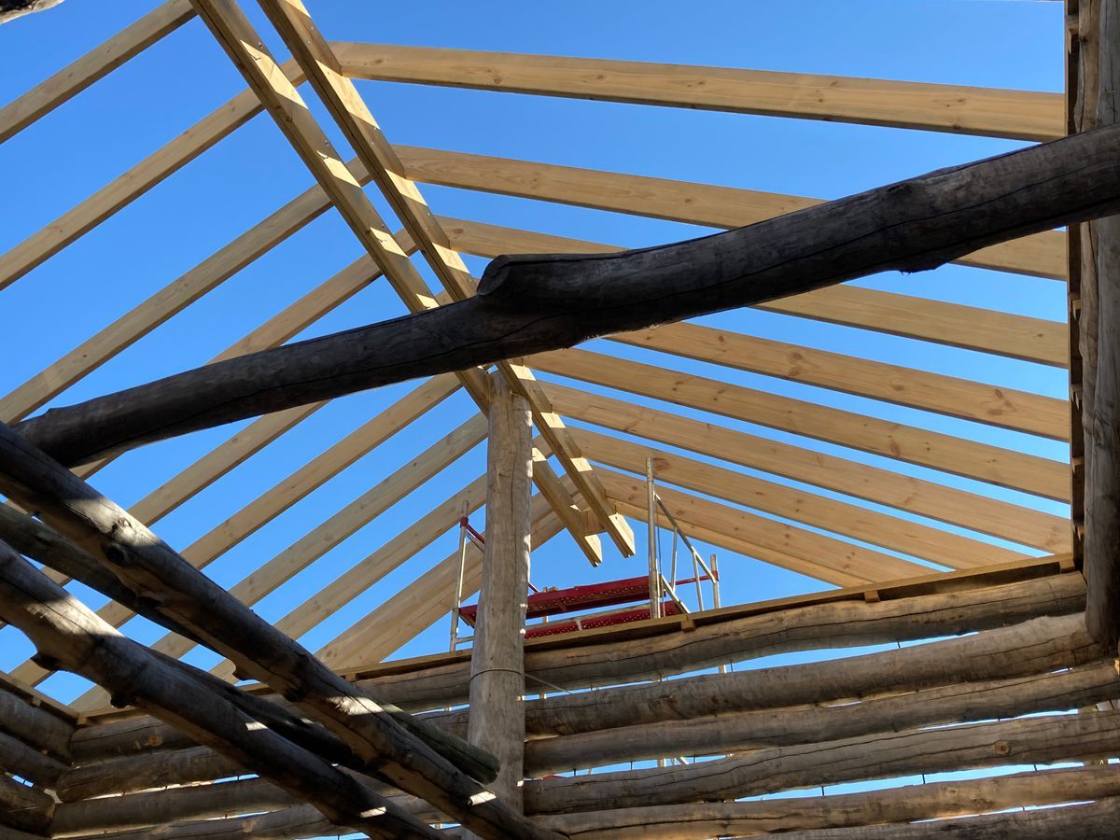
We wanted a 30 degree roof angle for an aesthetically pleasing look, and to ensure a big enough overhang to shelter a 2m deck along the north side of the log cabin. The big rafter overhangs also keep the rain away from the log walls.
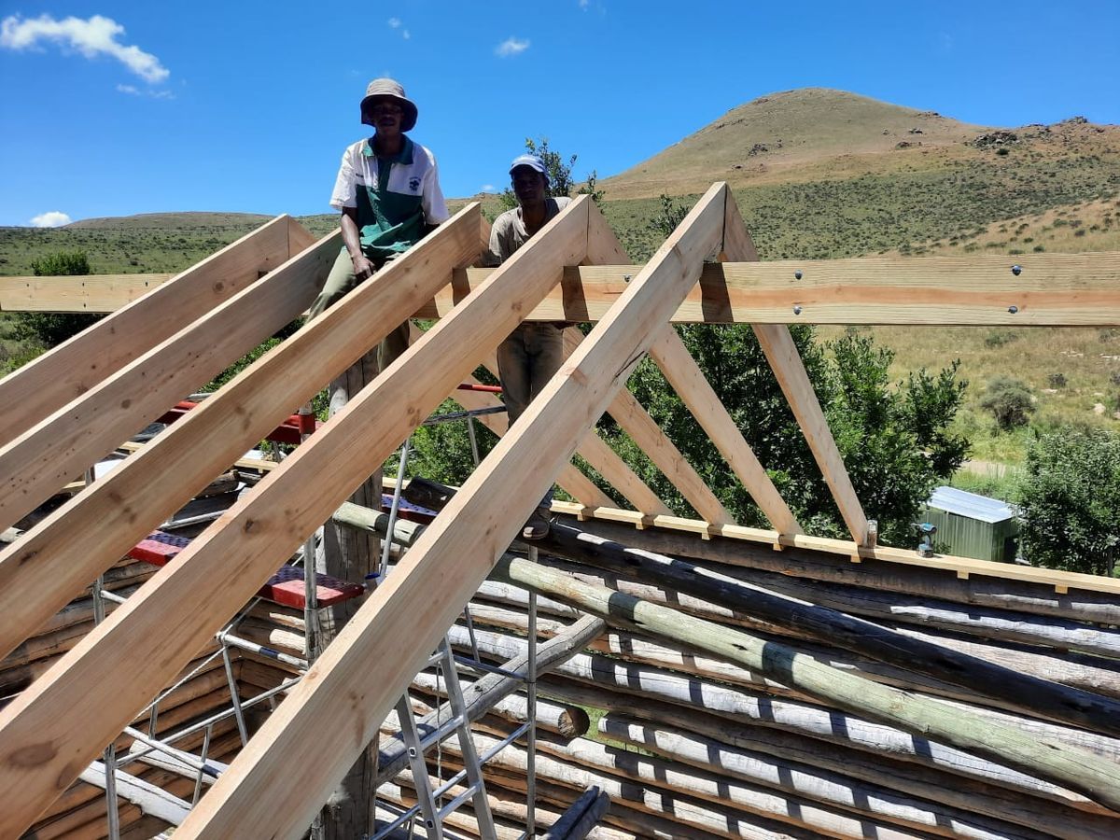
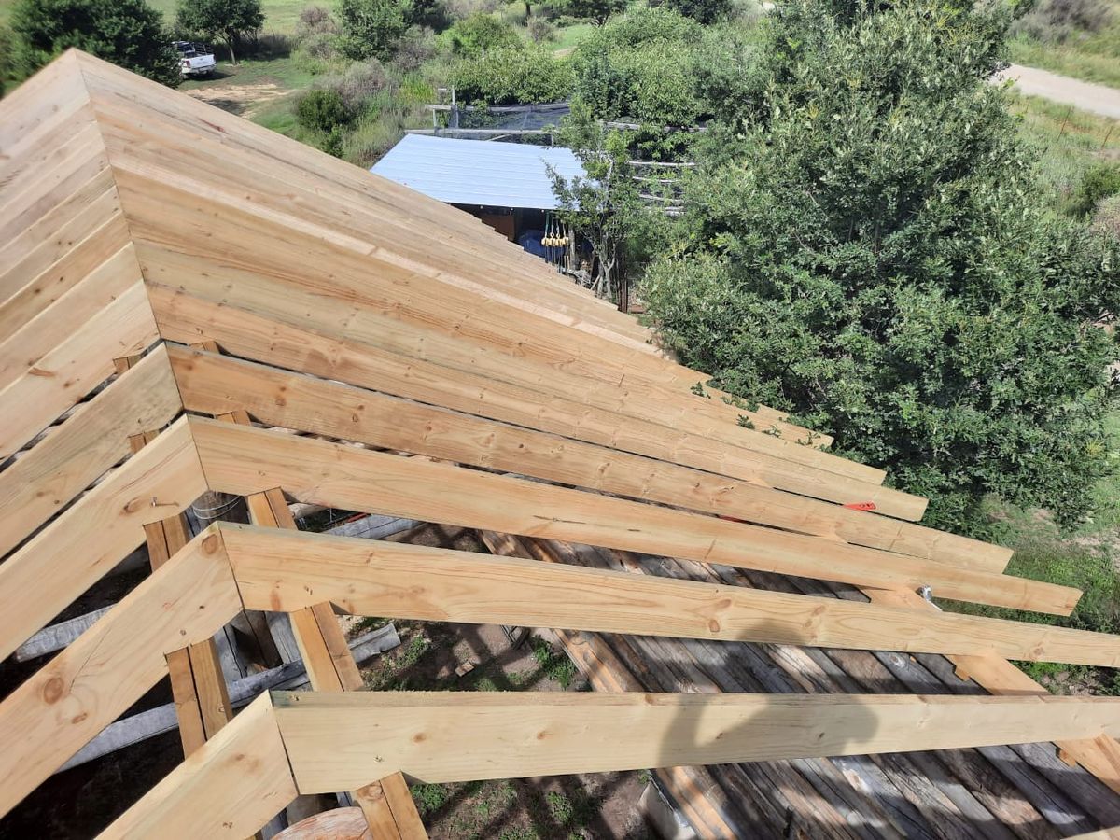
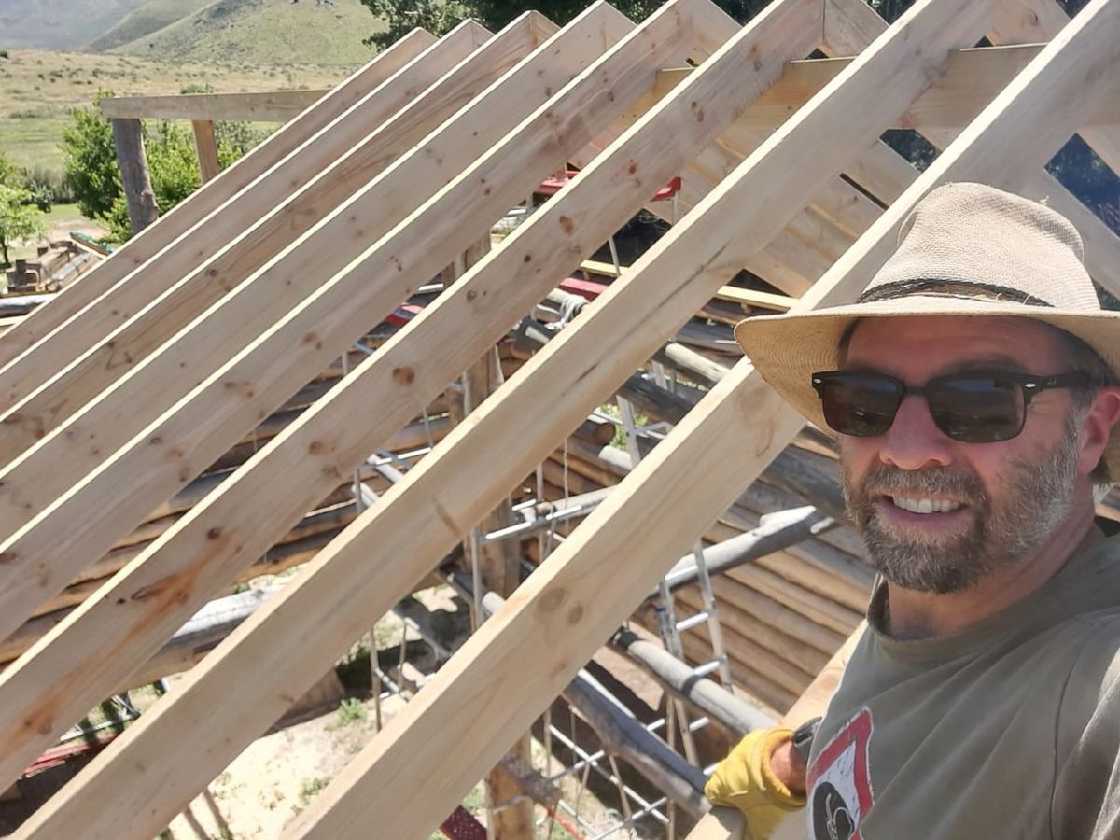
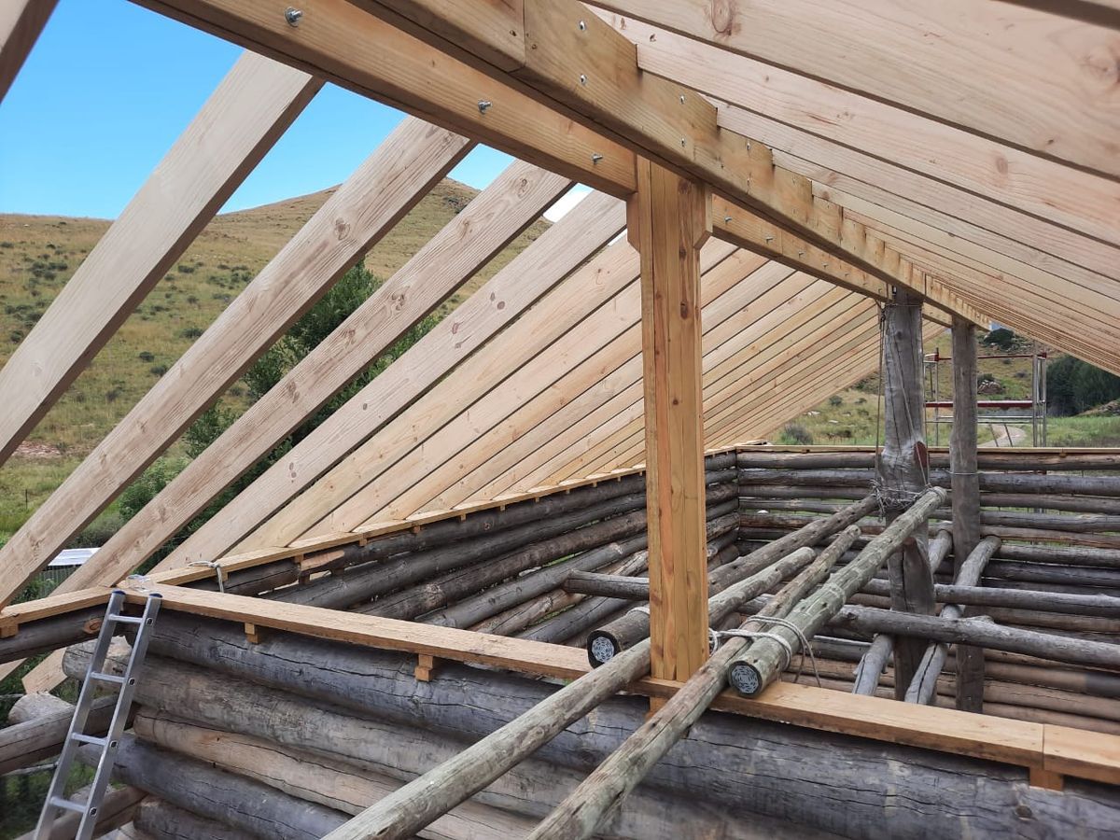
Although the construction of the entire roof framework, particularly the preparation of the wall plate, the central ridge pole and the rafters, took longer than we anticipated, we were very pleased with the final outcome.
