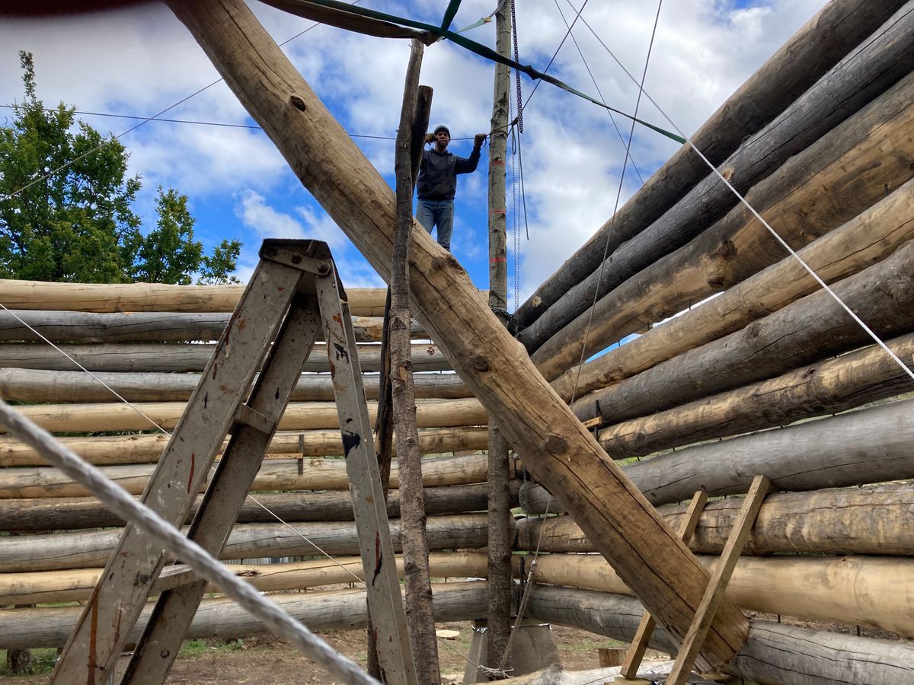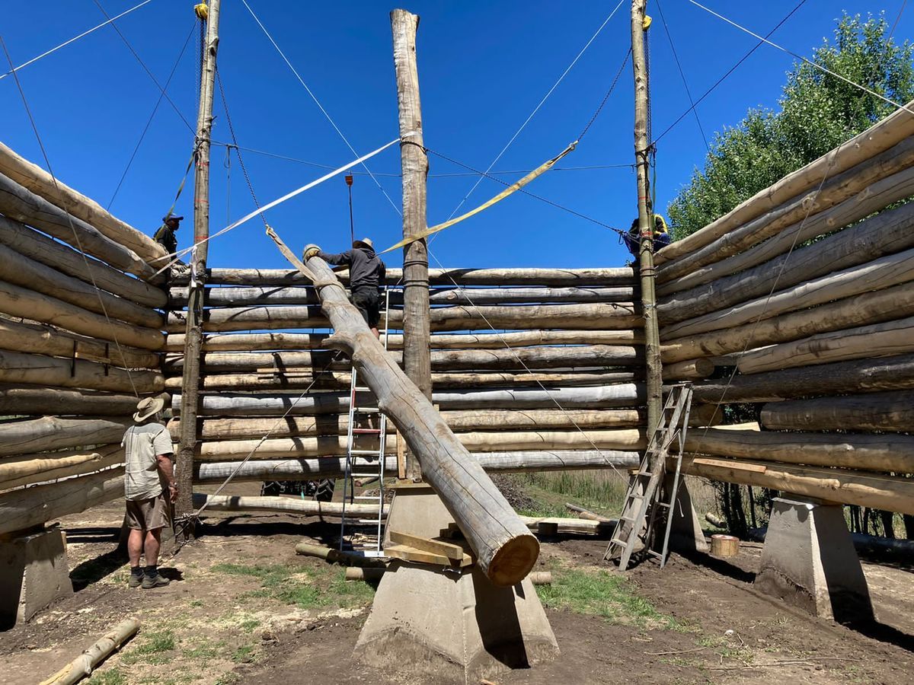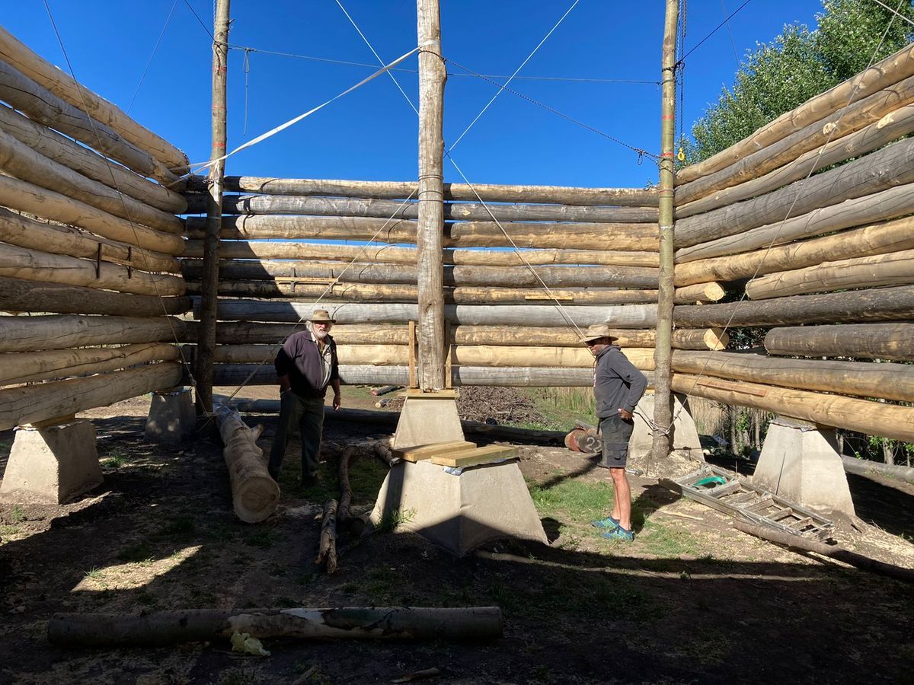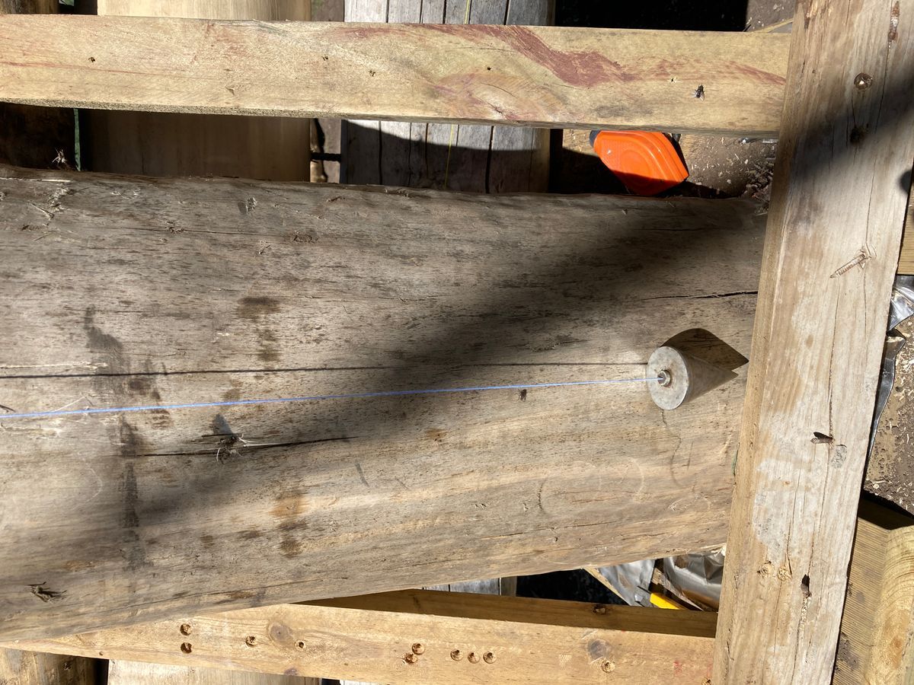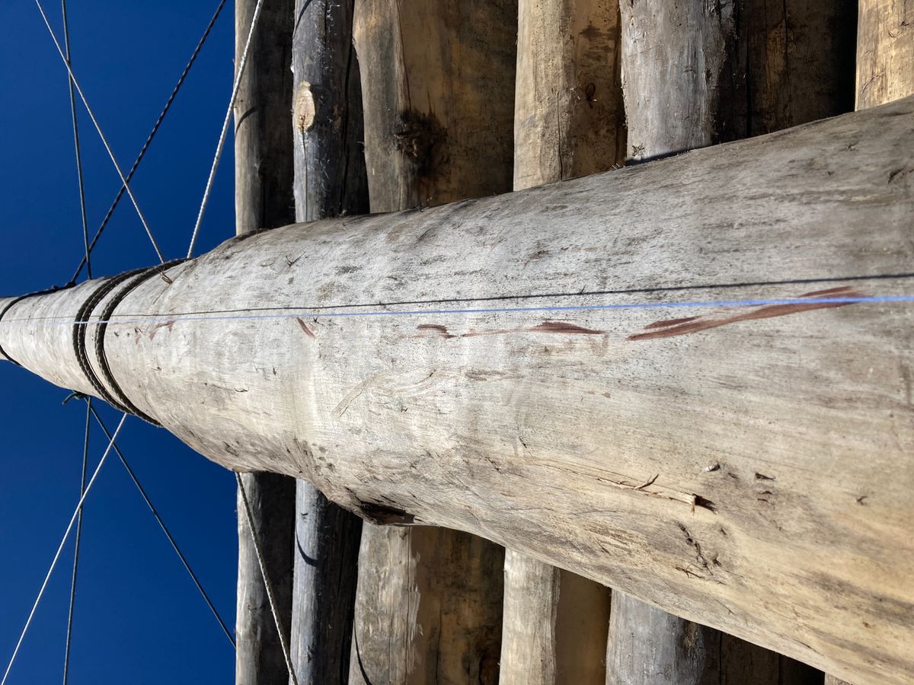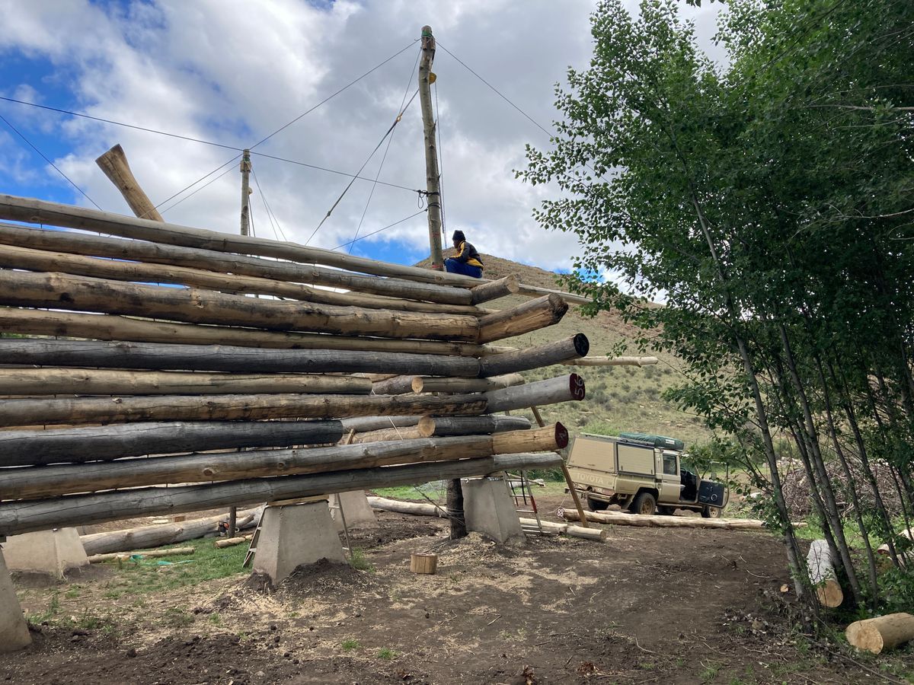Reaching mezzanine height was a major milestone for us. It also meant that we needed to erect our vertical pillars/uprights that ultimately held our ridge beam. They would also be used to partly hold the horizontal logs that formed the base of the mezzanine floor. We placed two horizontal logs that ran east-west and straddled the western and central uprights. We also ran a horizontal log north-south that was bolted onto the central upright. All the horizontal logs were notched into our wall logs.
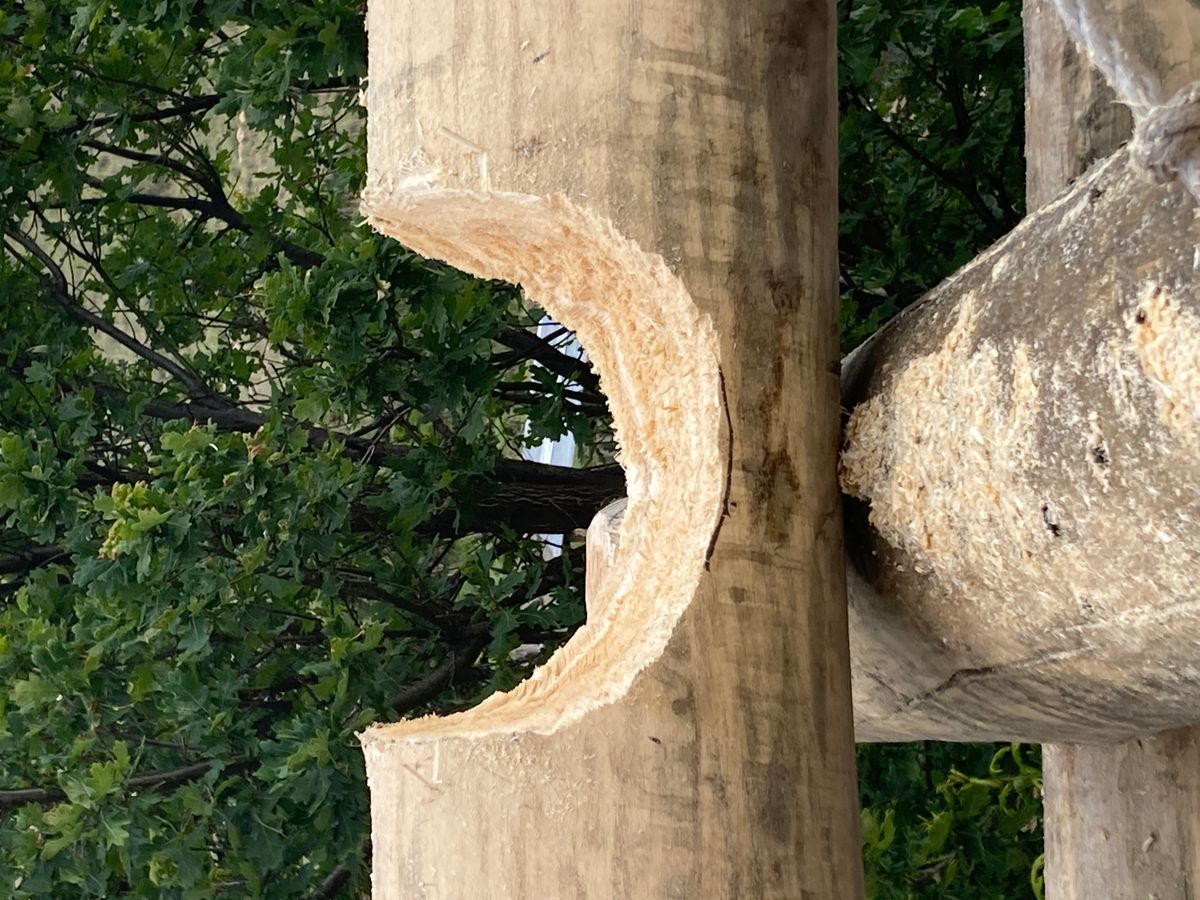
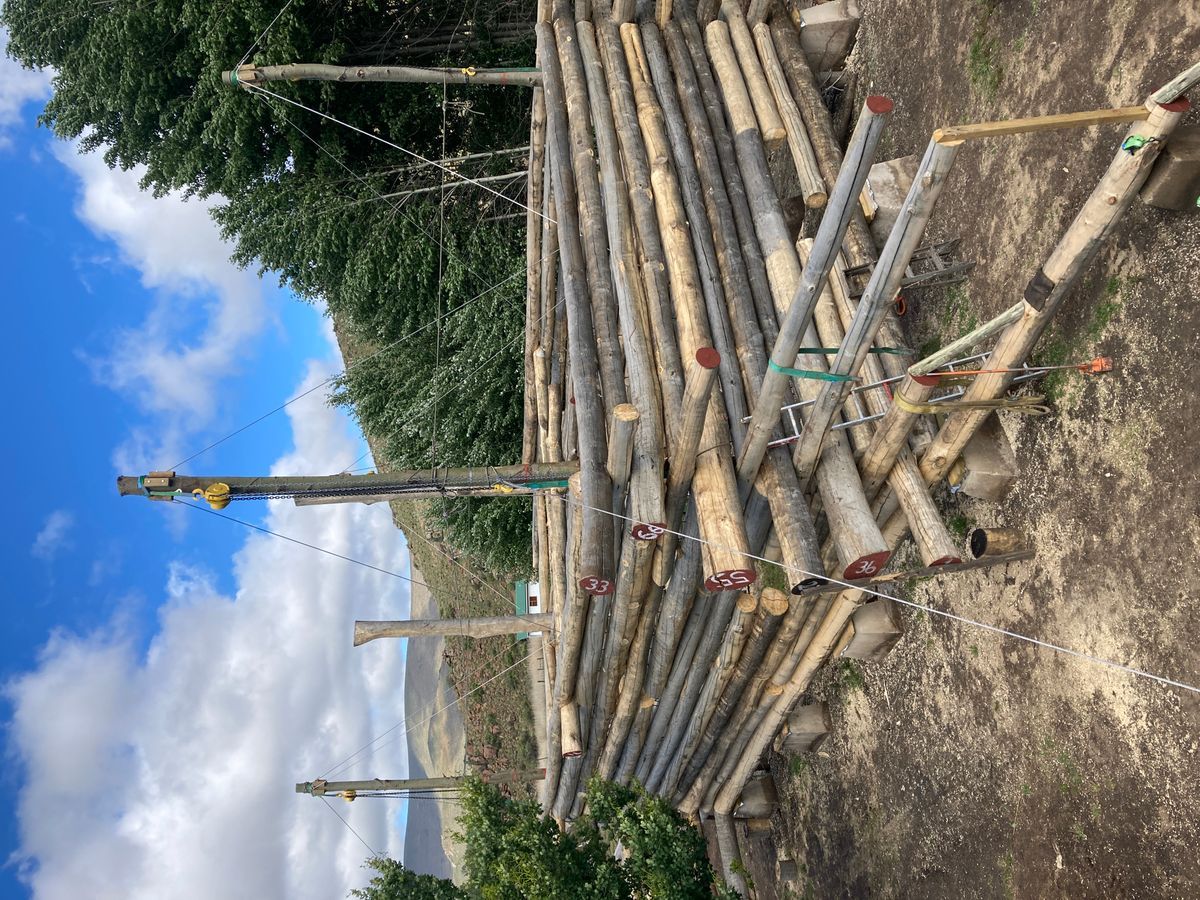
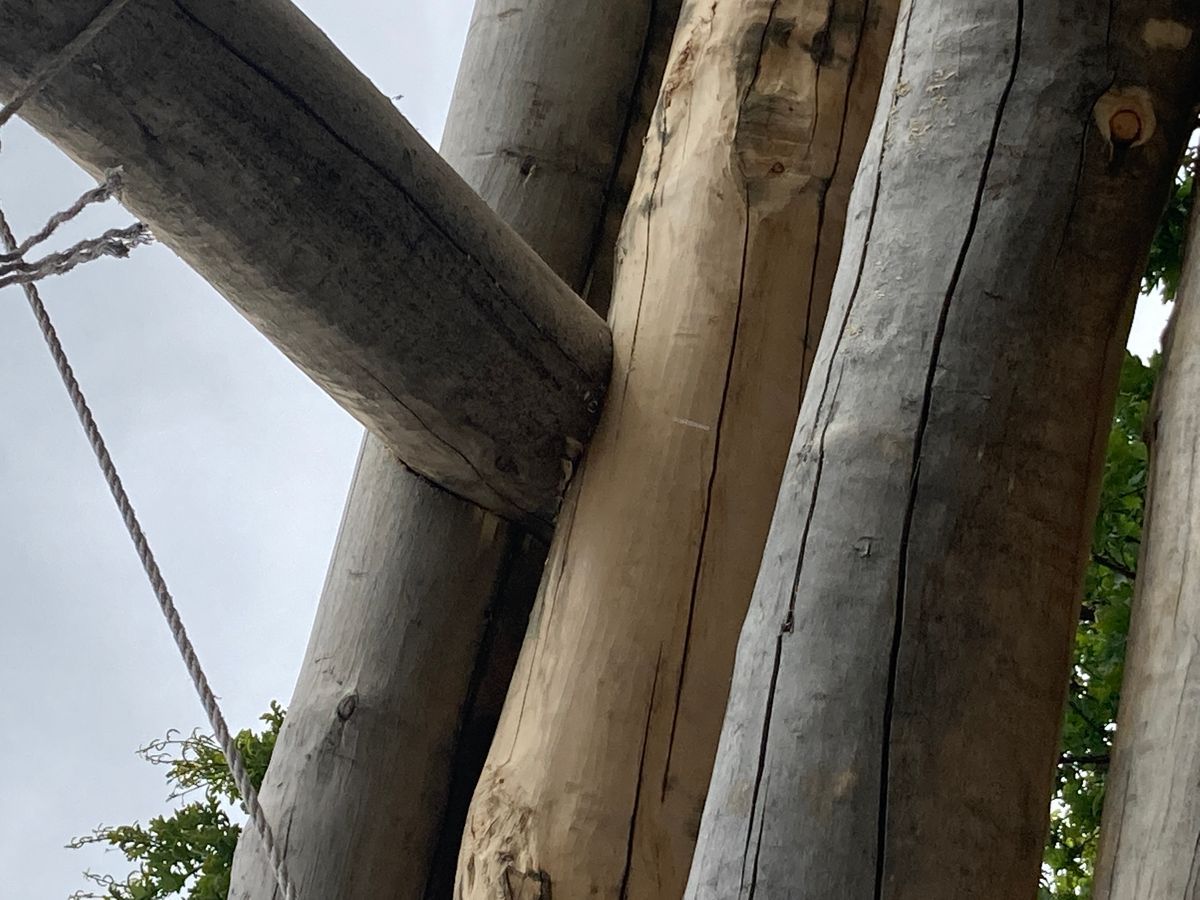
Erecting the vertical uprights posed some challenges. We planned for three vertical uprights – two inside the house and one outside the house. We first erected the two inside uprights. The western upright was relatively easy to hoist with our chain blocks and fastened to my Land Cruiser, as it ultimately rested against the western wall. The hosting of the central upright was a little more tricky as we had no wall to rest it against. We thus had to construct the south-north horizontal mezzanine log first. Once this was up we could hoist our upright and bolt it onto that log.
To ensure verticality we hung a plumb line from a point near the top of the upright to a centre point at the bottom of the log.
