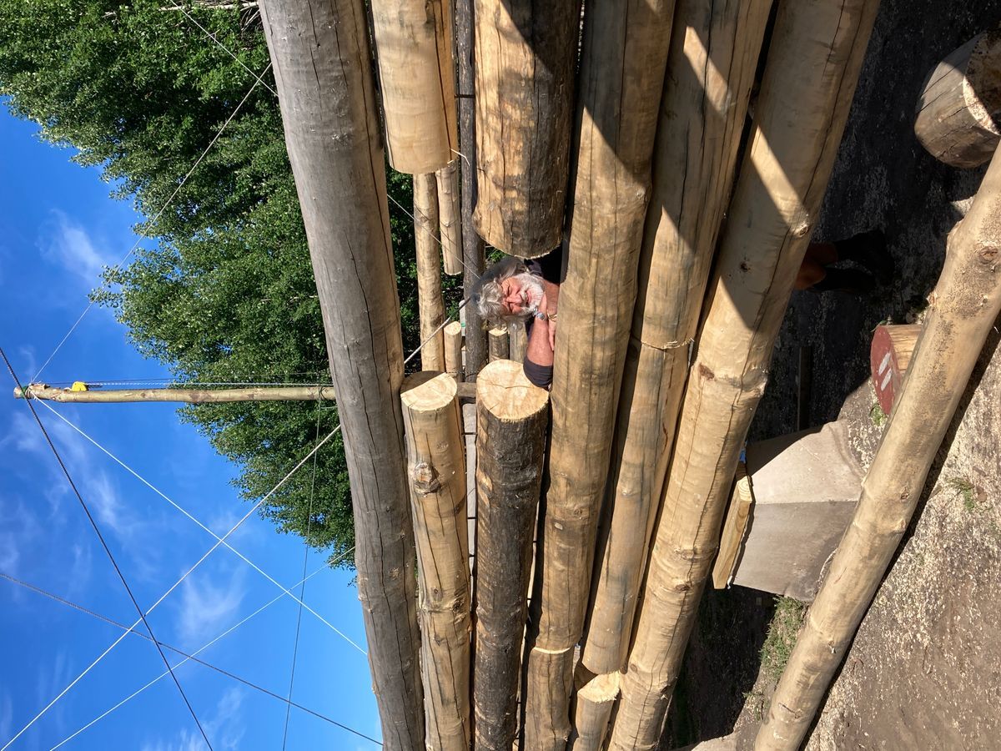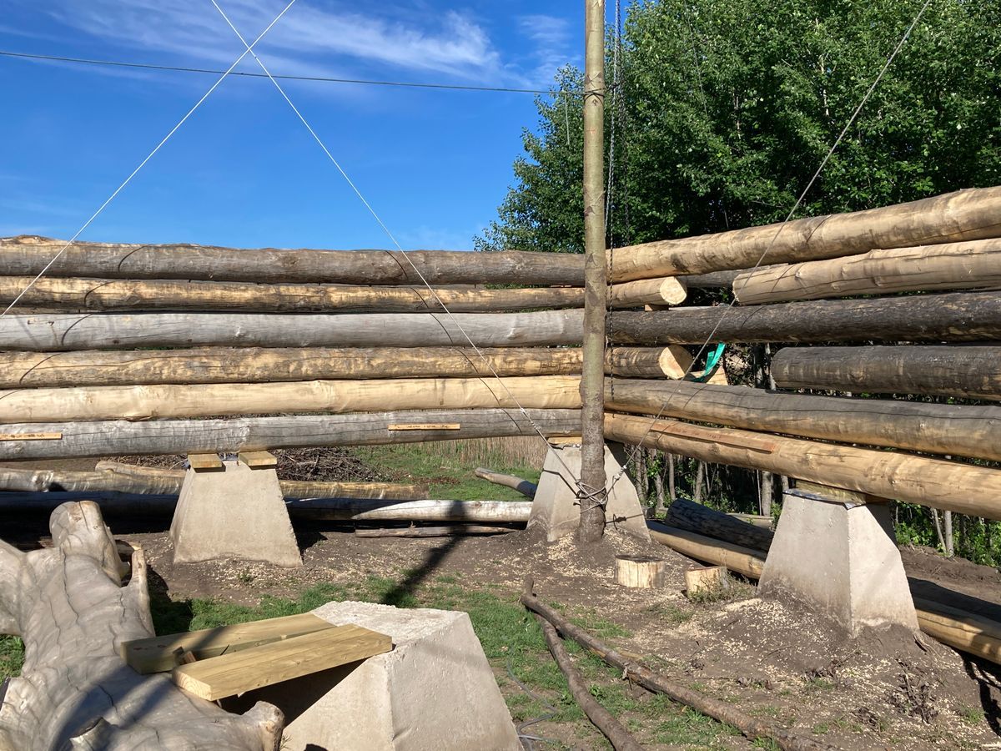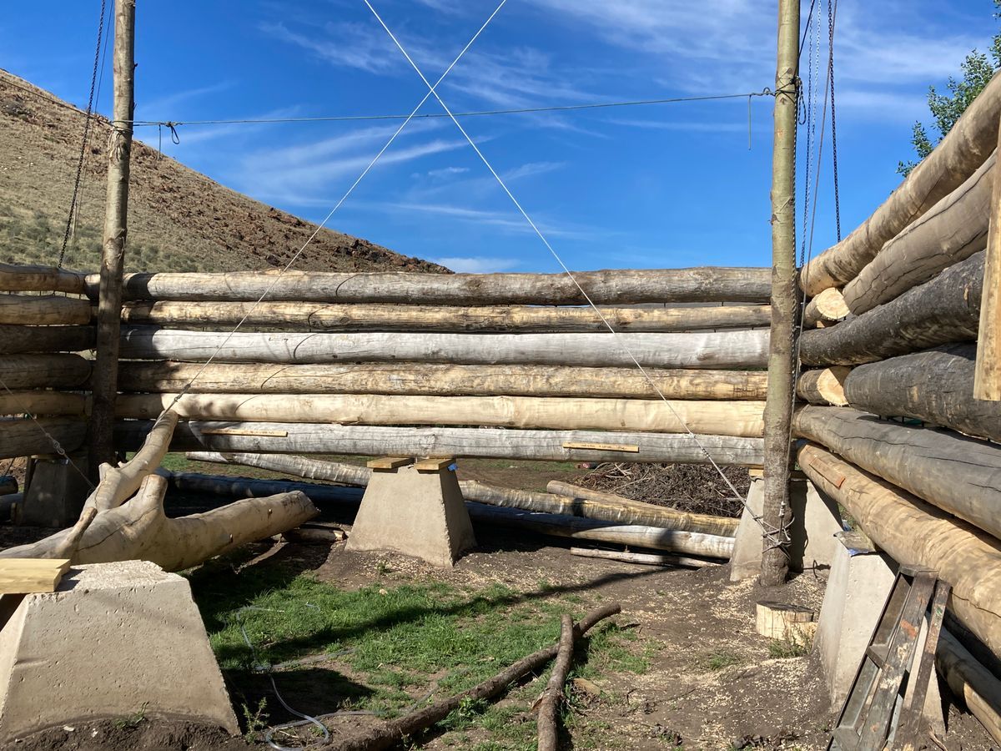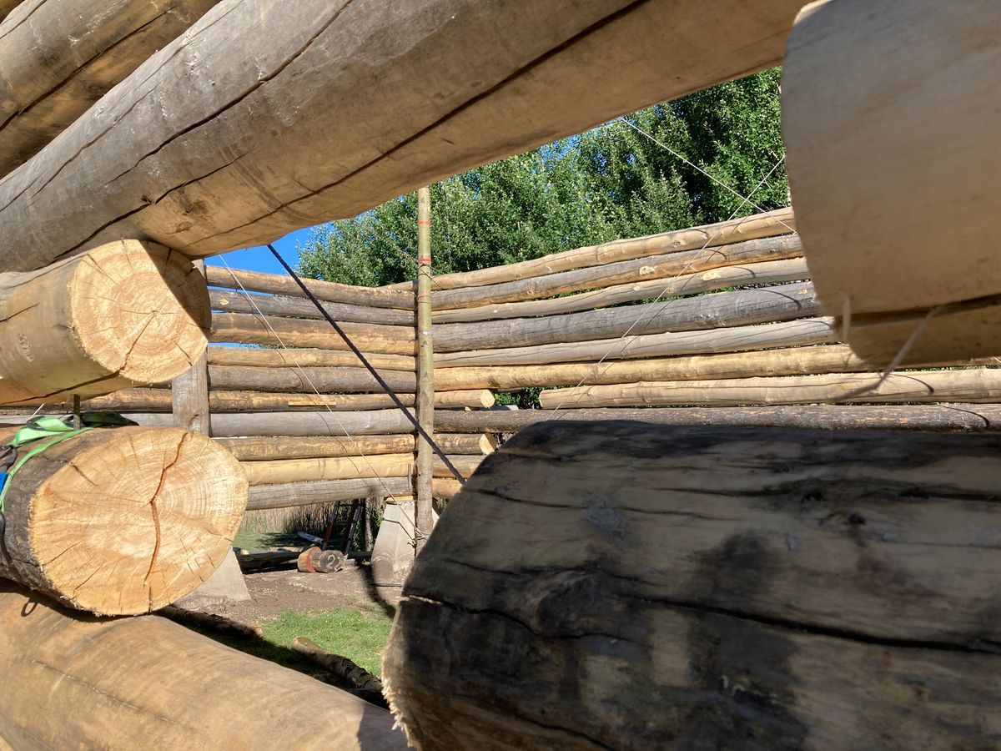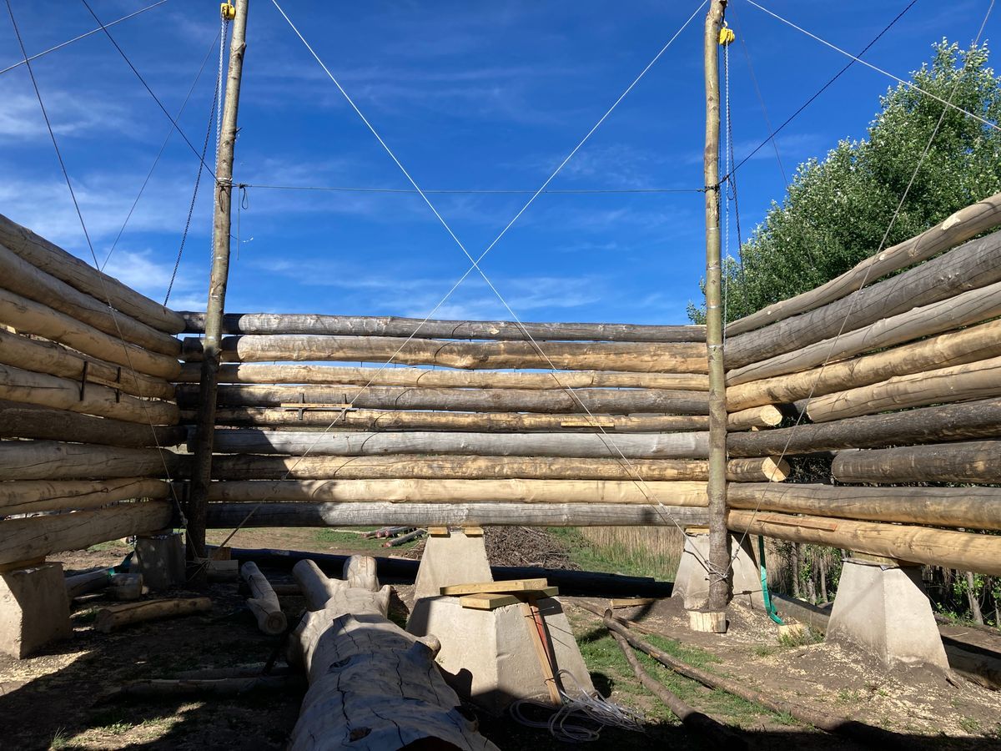As the build progressed, it took on average about one day to lay one layer – two adjacent sides in the morning and two adjacent sides in the afternoon. This progress was however contingent on the quality of the logs. As we initially used the best quality logs early on in the build, the quality deteriorated and it became more and more difficult to find straight logs in our stash. This particularly applied to logs for the long side of the house, which needed to be about 12 or so meters long. We overcame this problem by cutting some logs into two parts. By strategically cutting a bent log at a bend we were able to ‘straighten’ the log and then proceed. Another strategy was to shorten the log and only use the straight lengths of this log. This inevitably meant that we created a gap in that particular layer. We however ensured that this gap occurred at a place where we would ultimately fit a window or a door. These strategies took more time than we anticipated – but they were unavoidable. A further time-consuming hiccup was the placing of the logs. We often had to turn the logs over and over again until we found the best fit relative to the log lying underneath. We became more and more accommodating and tolerant of some of the gaps that ensued between the logs. Simon kept on reminding me that we needed to look at the bigger picture and not only hone in on one of the gaps….the chinking would sort that out! Yes, Simon!
