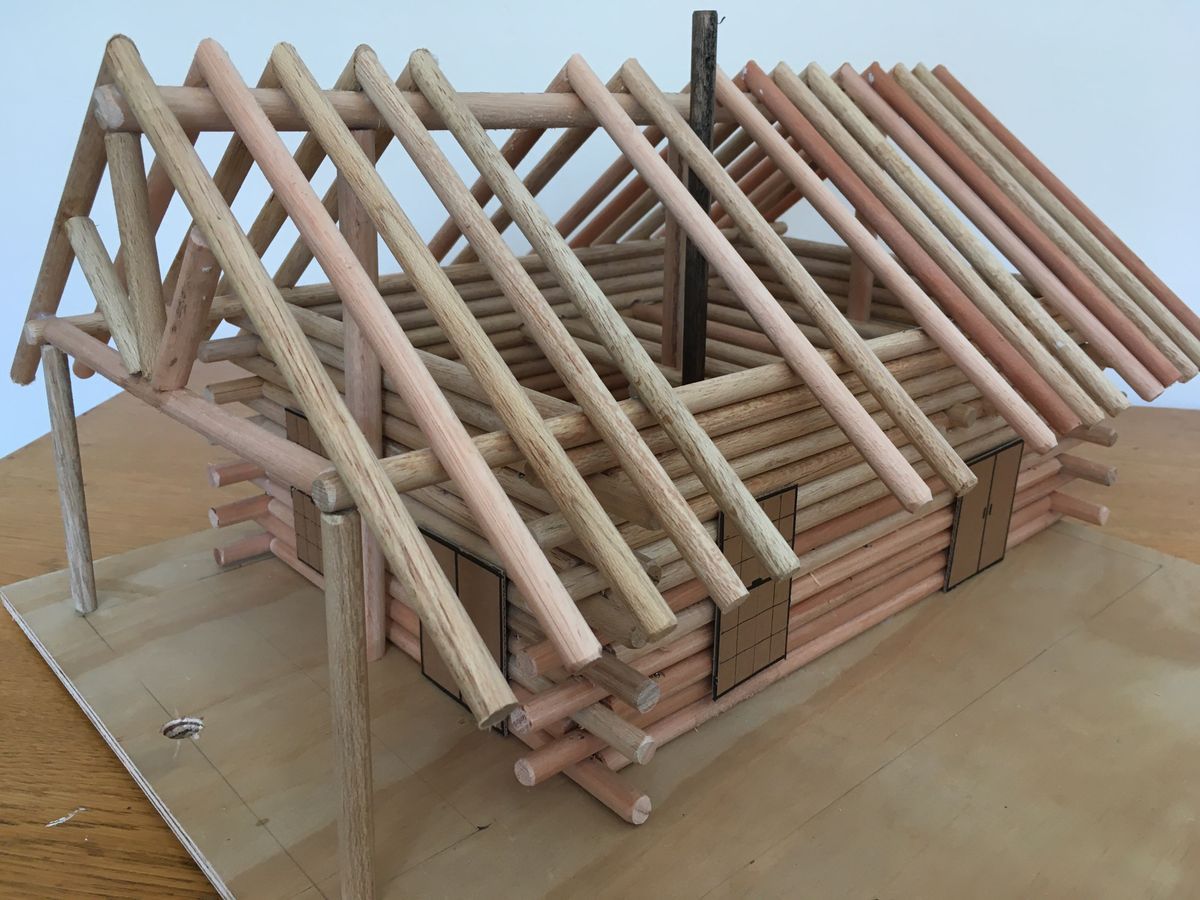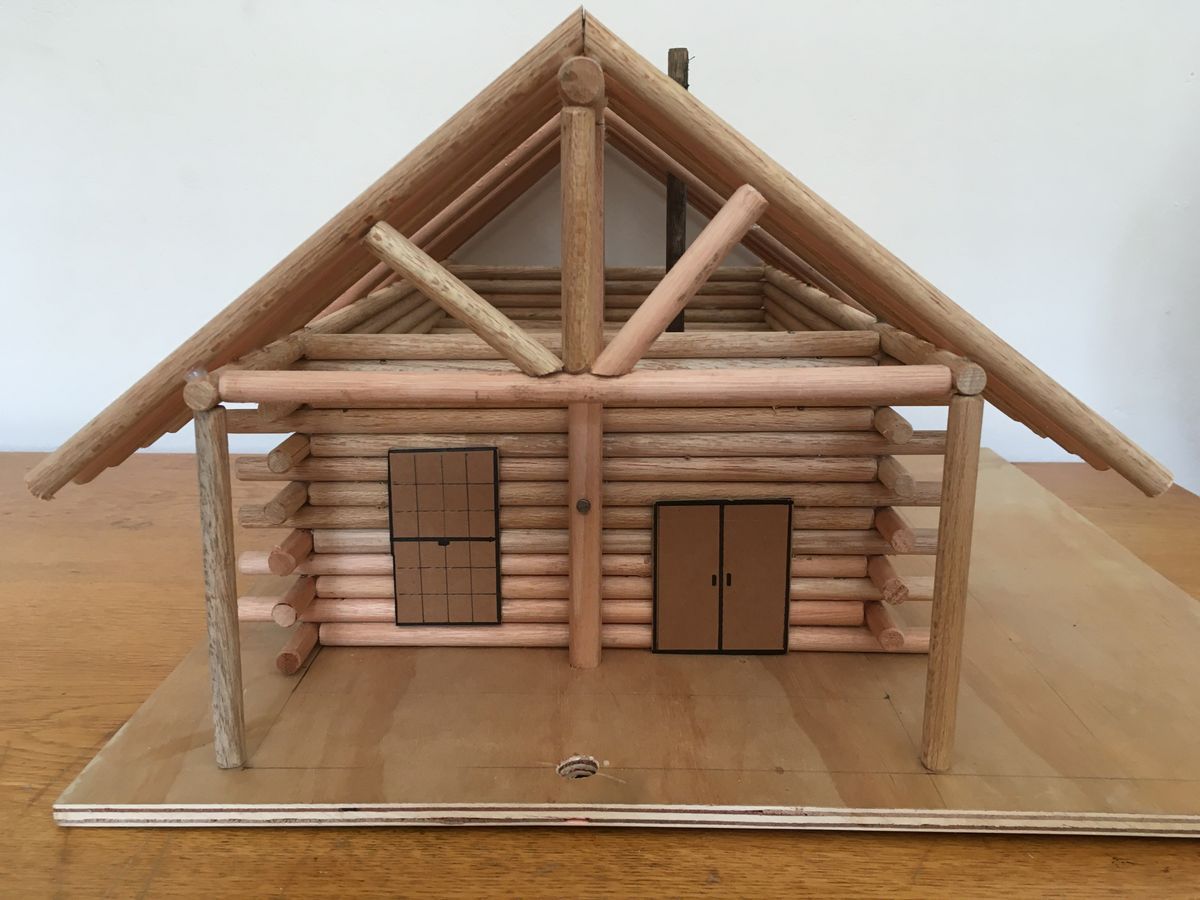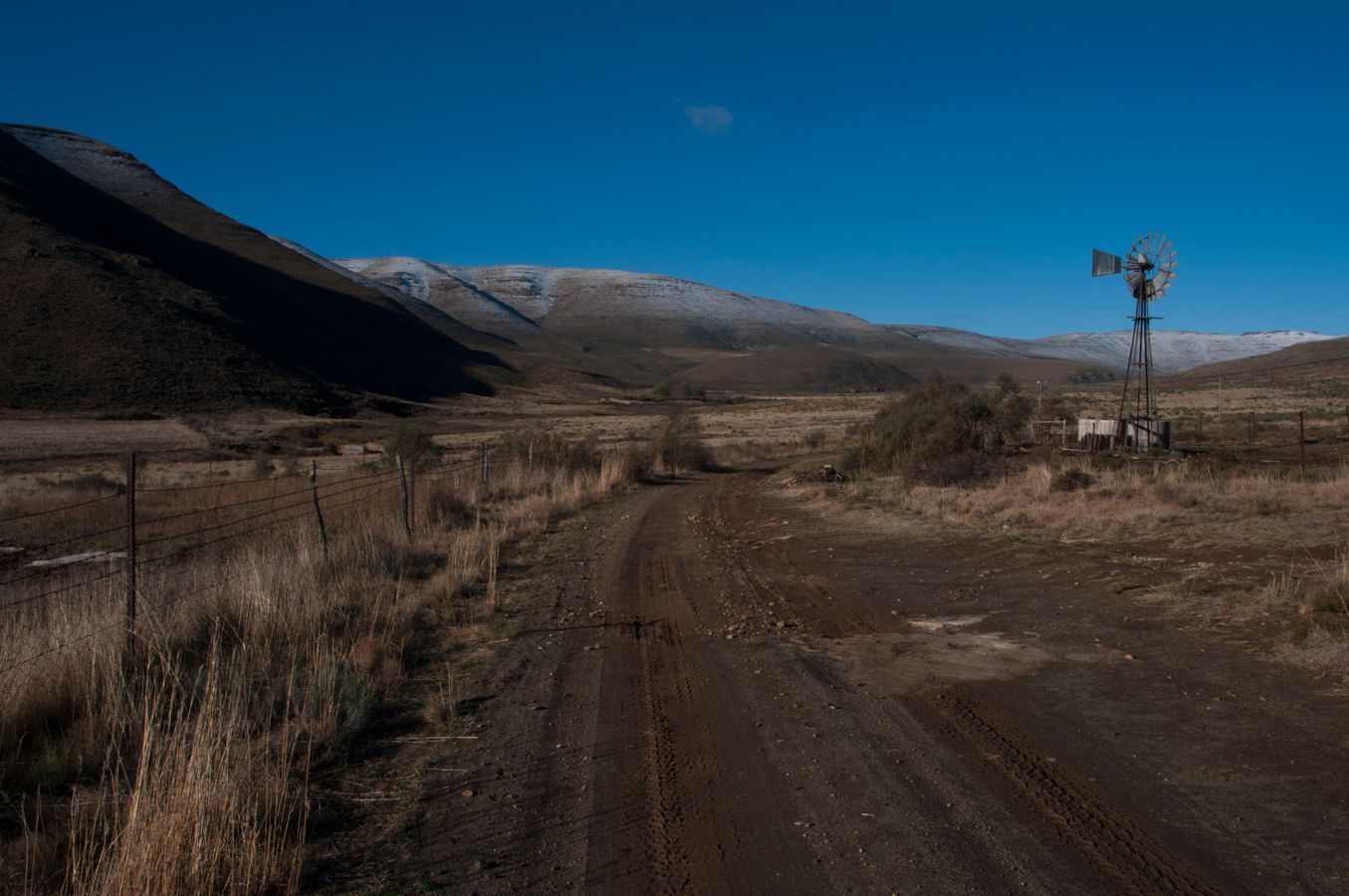When I researched what trees were the most appropriate to use for a log cabin, one of the narrators of a YouTube clip said quite emphatically that this is the wrong question. The question that should be asked is what timber is available in your immediate area. So, the problem was solved. Of course we could have shipped logs in from afar, but that would have defeated the objectives of the entire project – to build a house in the most sustainable manner with as much material sourced from the property or immediate surroundings, and then built with our own hands.
We anticipated 5 phases in our cabin journey:
Phase 1
Identifying and mapping appropriate and useable trees for
a) planking– about 30 of them b) building the cabin – about 70 of them
Phase 2
Felling 30 trees and making planks for flooring
Phase 3
Building foundations and pouring concrete for 14 pillars upon which the cabin will rest
Phase 4
Felling 70 trees and debarking them
Phase 5
Building of the log cabin - in the following sequence:
a) walls b) ceiling and roof c) cutting out spaces for doors and windows c) flooring.
Although we had building plans the best visualisation tool that we constructed was a 1:30 scale model made out of dowel sticks. Most log cabins have a simple rectangular ground plan – for good reasons. When building with logs it is desirable not to interfere with the integrity of the log and disrupt its flow…so a simple rectangle is the most practical. And that is what we decided on – a 10m x 7m rectangle with a 7m x 5m loft. A loft in a log cabin is a non-negotiable – so our loft will sit above half of the interior, where the other half will consist of a double volume space. The model became not only our blueprint, but also our constant companion when discussing details and measuring broad dimensions for things like the height of the anticipated wood stove chimney and the staircase leading up to the loft, the position of the windows and doors etc. It is an invaluable tool and most recommendable. As much as models are ideal planning devices, they can be deceiving. The dowels I made the model with are ideal to build with. They are easy to construct with and the final outcome looks perfect….but herein lies the illusion. Dowel sticks are perfectly straight and round……and poplar trees are not!


